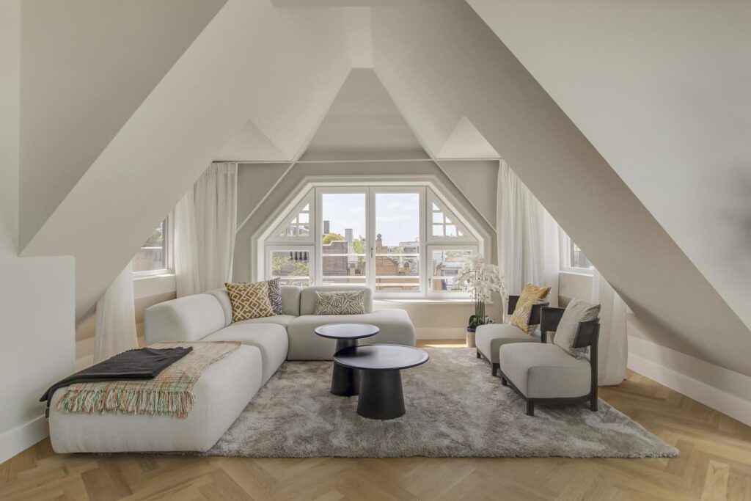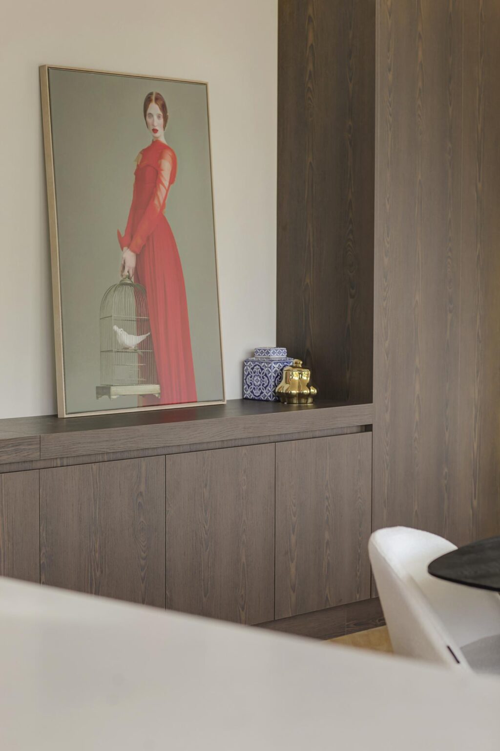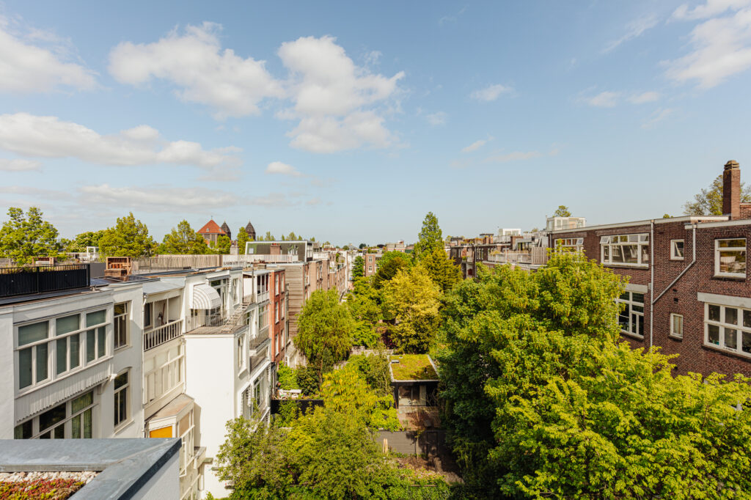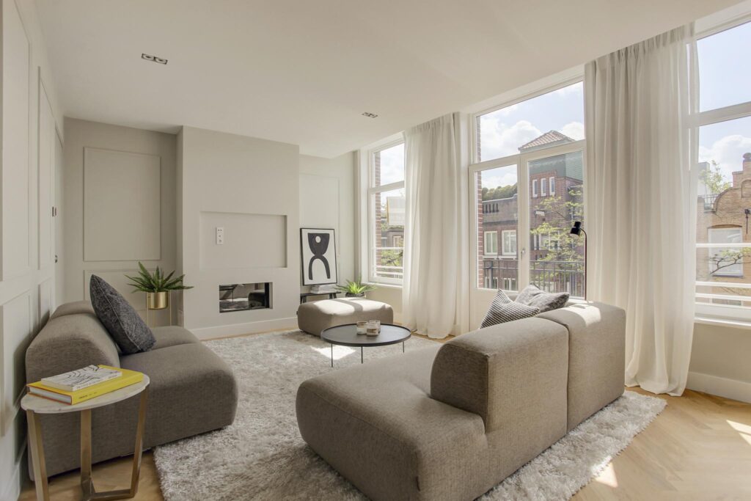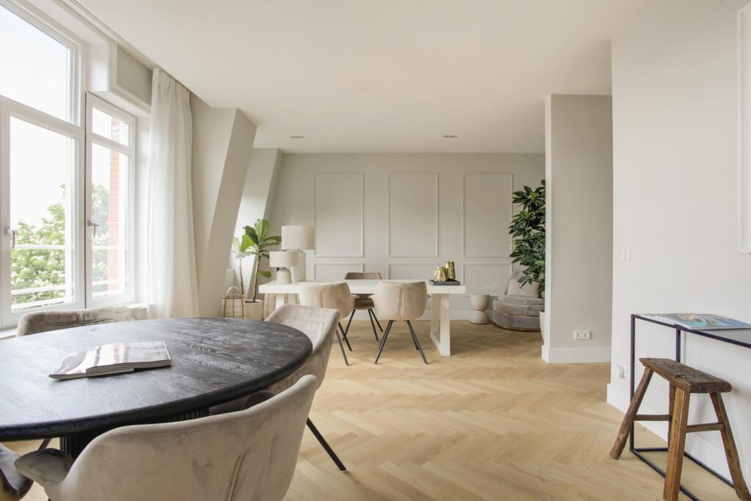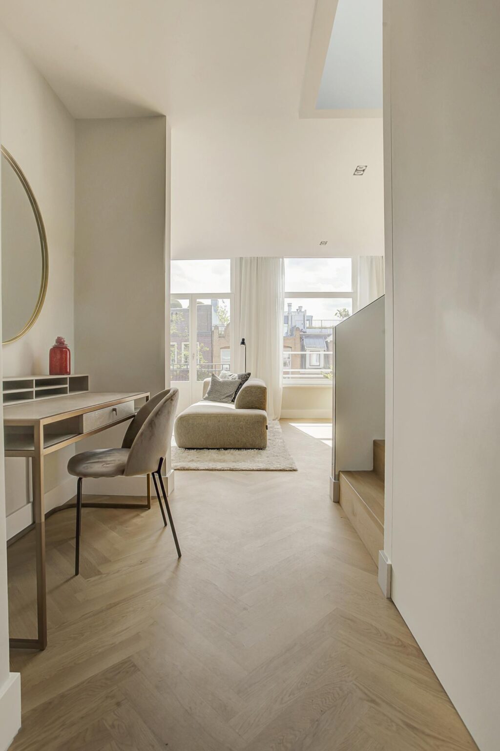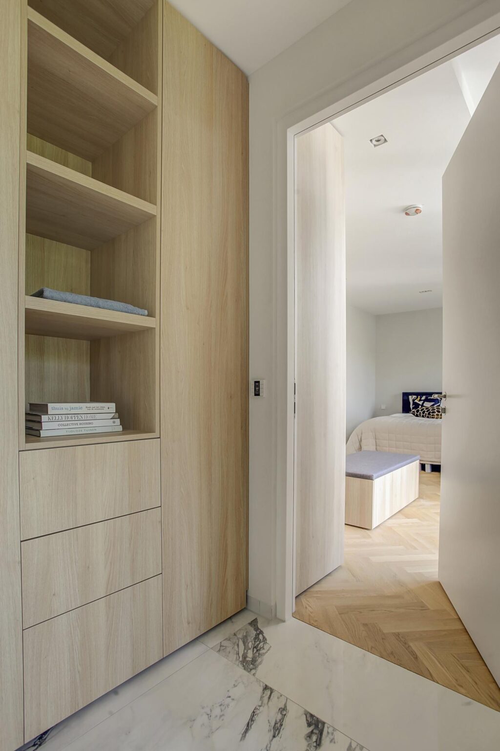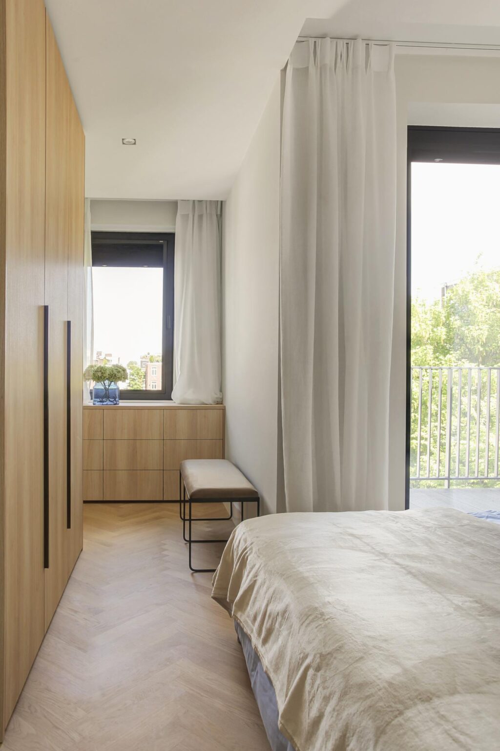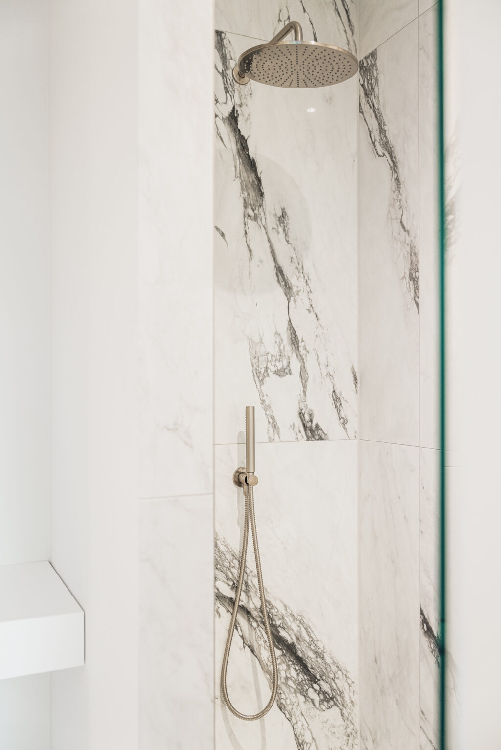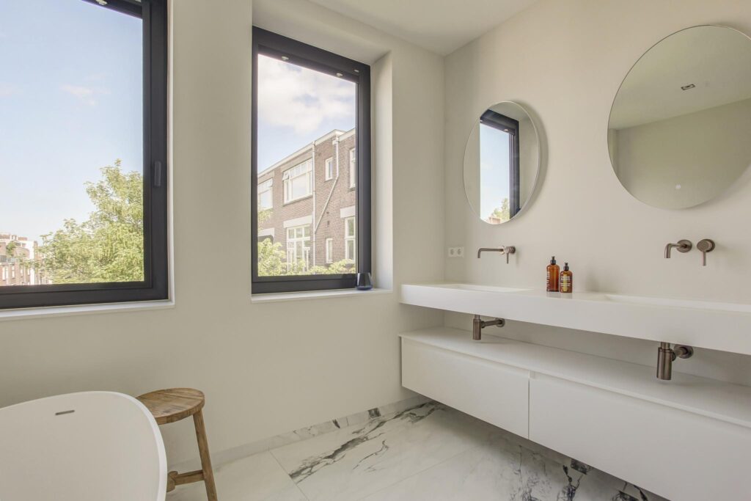Cornelis Schuytstraat 49-51
Amsterdam
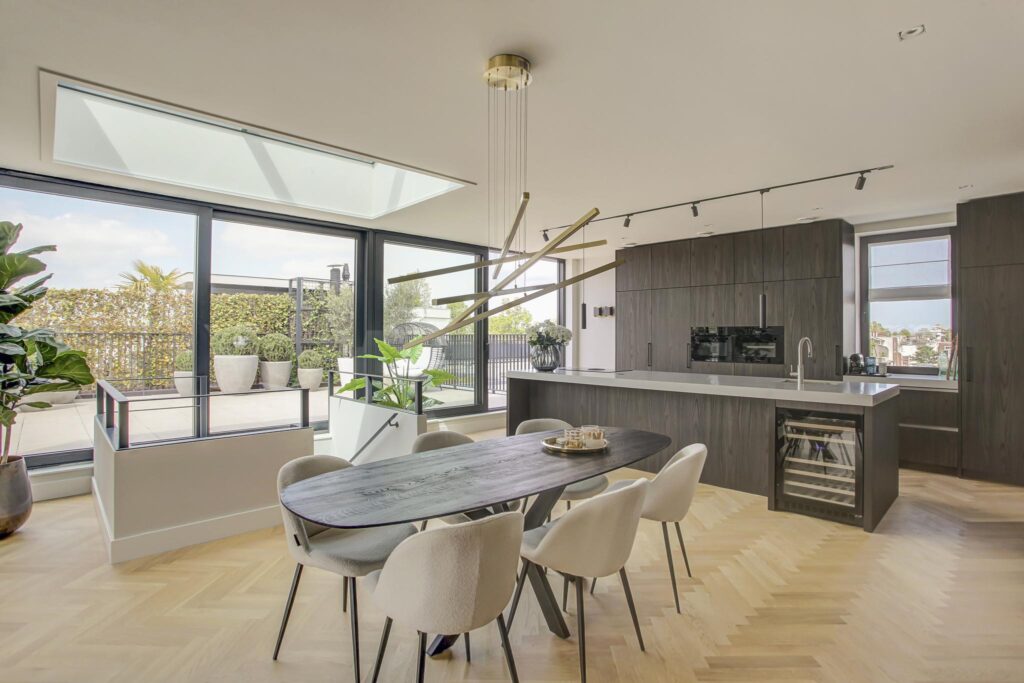
Address
Amsterdam
1071 JL
Cornelis Schuytstraat 49-51
Cornelis Schuytstraat 49-51 houses five high-end, turn-key apartments. An outstanding, high-quality, architecturally excellent renovation project, comprising five individual apartments, each with its own unique character and design features.
Two connected buildings, rebuilt almost from scratch, give the apartments a stunning width of almost 12 metres. A luxury elevator takes residents to the top-floor apartments.
Interior designer Wolterinck and Ronald Janssen Architects managed to turn these two buildings into five unique, luxury apartments.
Penthouse on sale
The penthouse is split over one-and-a-half levels, with a fabulous, deep rooftop unit adjoining the lovely sunny rooftop garden. The apartment has underfloor heating and a ventilation system, and floor and air cooling. This creates a healthy living climate in the middle of the city.
On delivery, the apartment will include herringbone parquet flooring, a luxury kitchen with fitted appliances and a gas fire in the living room. An oasis of peace and tranquillity as soon as you open the door, partly due to the excellent sound insulation.
Discover the penthouse here: Cornelis Schuytstraat 51-3, Amsterdam | Broersma Werken & Wonen
The building has new foundations. The floors are concrete, a unique feature in an historic building in Amsterdam city centre. All of the materials used in this project are healthy and sustainable, and include lime plaster.
The other apartments have been sold.
More information
Daniël de Bont & Kees Kemp are happy to tell you more about this project


